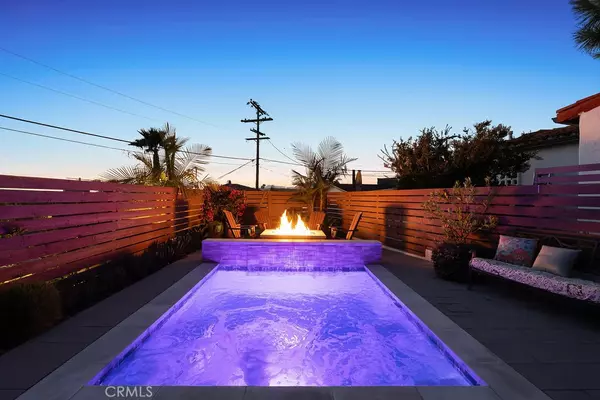163 Calle Redondel San Clemente, CA 92672
OPEN HOUSE
Wed Aug 06, 10:00am - 1:00pm
UPDATED:
Key Details
Property Type Single Family Home
Sub Type Single Family Residence
Listing Status Active
Purchase Type For Sale
Square Footage 2,725 sqft
Price per Sqft $1,025
MLS Listing ID OC25176044
Bedrooms 3
Full Baths 2
Half Baths 1
Construction Status Turnkey
HOA Y/N No
Year Built 2020
Lot Size 5,000 Sqft
Property Sub-Type Single Family Residence
Property Description
Location
State CA
County Orange
Area Sn - San Clemente North
Rooms
Main Level Bedrooms 3
Interior
Interior Features Breakfast Bar, Separate/Formal Dining Room, Eat-in Kitchen, Elevator, High Ceilings, Open Floorplan, Quartz Counters, Recessed Lighting
Heating Central
Cooling Central Air
Flooring Vinyl, Wood
Fireplaces Type Family Room, Gas, Gas Starter
Fireplace Yes
Appliance Barbecue, Dishwasher, Freezer, Gas Range, Hot Water Circulator, Range Hood, Tankless Water Heater
Laundry Inside, Laundry Room
Exterior
Exterior Feature Barbecue, Lighting, Fire Pit
Parking Features Direct Access, Driveway Up Slope From Street, Garage Faces Front, Garage, Oversized
Garage Spaces 4.0
Garage Description 4.0
Fence Stucco Wall, Wood
Pool None
Community Features Gutter(s), Storm Drain(s), Street Lights, Sidewalks
Utilities Available Electricity Connected, Natural Gas Connected, Sewer Connected, Water Connected
View Y/N Yes
View Hills, Ocean
Roof Type Spanish Tile
Accessibility Accessible Elevator Installed
Total Parking Spaces 6
Private Pool No
Building
Lot Description Back Yard, Front Yard
Dwelling Type House
Story 3
Entry Level Three Or More
Foundation Slab
Sewer Public Sewer
Water Public
Architectural Style Spanish
Level or Stories Three Or More
New Construction No
Construction Status Turnkey
Schools
Elementary Schools Clarence Lobo
Middle Schools Shorecliff
High Schools San Clemente
School District Capistrano Unified
Others
Senior Community No
Tax ID 05716110
Security Features Carbon Monoxide Detector(s),Fire Sprinkler System,Smoke Detector(s)
Acceptable Financing Cash, Cash to Existing Loan, Conventional
Listing Terms Cash, Cash to Existing Loan, Conventional
Special Listing Condition Standard




