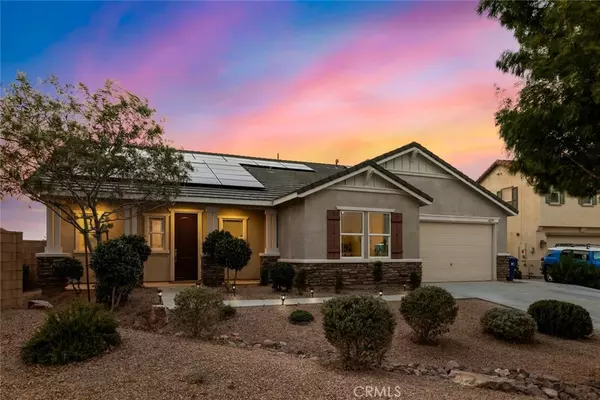For more information regarding the value of a property, please contact us for a free consultation.
42715 Raywood DR Lancaster, CA 93536
Want to know what your home might be worth? Contact us for a FREE valuation!

Our team is ready to help you sell your home for the highest possible price ASAP
Key Details
Sold Price $472,000
Property Type Single Family Home
Sub Type Single Family Residence
Listing Status Sold
Purchase Type For Sale
Square Footage 2,908 sqft
Price per Sqft $162
MLS Listing ID SR20176242
Sold Date 09/22/20
Bedrooms 4
Full Baths 2
Half Baths 1
HOA Y/N No
Year Built 2012
Lot Size 0.277 Acres
Property Description
This Gorgeous Home is a Rare Find! Located in The Reserve, this Stunning One-Story Single Family Home offers a Formal Living Room & Dining Area, High Ceilings, and Large Open Floor Plan. The Spacious Kitchen with Custom Cabinets, Pantry, and Center Island Opens up to the bright Family Room w/Fireplace. The Master Bedroom Features a Walk-In Closet, Upgraded Soaking Tub, Separate Shower, and Dual Sinks. Unwind, Cool Off and Entertain under the Covered Backyard Patio with Hot Tub. Save on Electric with PAID-OFF EXTRA CAPACITY SOLAR –last 4 bills UNDER $12 with AC on FULL-TIME. Tankless Water Heater, CAT5 pre-wired, Indoor Laundry Area, and Powerful Yet Quiet A/C, are Just Some of The Many Unique Amenities this Home has to offer. Don't Miss this Opportunity. Take the Virtual Tour & Submit an Offer Now!
Location
State CA
County Los Angeles
Area Lac - Lancaster
Zoning LRR10000*
Rooms
Main Level Bedrooms 4
Interior
Interior Features Ceiling Fan(s), High Ceilings, Wired for Data, All Bedrooms Down, Bedroom on Main Level, Main Level Master, Walk-In Pantry, Walk-In Closet(s)
Heating Central
Cooling Central Air, See Remarks
Fireplaces Type Family Room, Gas
Fireplace Yes
Appliance Dishwasher, Gas Range, Microwave, Tankless Water Heater
Laundry Inside, See Remarks
Exterior
Garage Driveway, Garage, Public
Garage Spaces 2.0
Garage Description 2.0
Pool None
Community Features Street Lights, Sidewalks
View Y/N Yes
View Mountain(s), Neighborhood
Roof Type Concrete
Accessibility No Stairs, Accessible Entrance
Porch Patio
Attached Garage Yes
Total Parking Spaces 4
Private Pool No
Building
Lot Description 0-1 Unit/Acre
Story 1
Entry Level One
Sewer Public Sewer
Water Public
Level or Stories One
New Construction No
Schools
School District Antelope
Others
Senior Community No
Tax ID 3204084052
Acceptable Financing Cash, Cash to New Loan, Conventional, VA Loan
Listing Terms Cash, Cash to New Loan, Conventional, VA Loan
Financing Cash to New Loan
Special Listing Condition Standard
Read Less

Bought with Lynda Patterson • RE/Max All Pro
GET MORE INFORMATION




